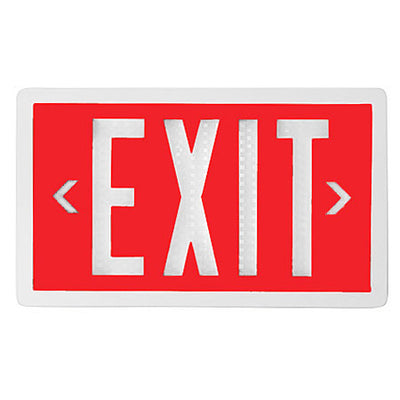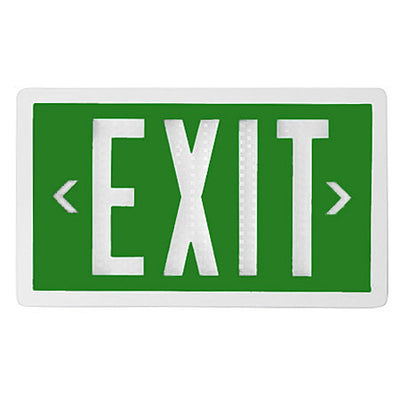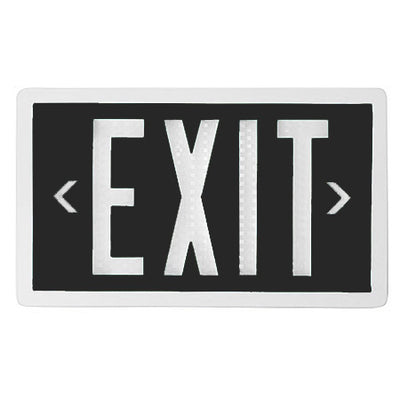ANSI A117 Self Luminous Exit Signs
Is Your Building Accessible?
Two major advances have come about during the last century: the recognition of people with disabilities and the emergence of self luminous exit sign technology! But how are these two related?
Those who are blind or have partial blindness are especially susceptible to injury during a building-wide evacuation. Those with ample vision will clearly see the bright green exit illumination that self powered signs provide, but those with sight impairment would not.
See Our Single Sided Self Luminous Exit Signs
That is why the ICC (International Code Council) and ANSI (American National Standards Institute) drafted the ICC/ANSI A117.1 code, which dictates the accessibility of such signs. This document details the dimensions, specifications and details to help building designers build facilities with unobstructed use by people with disabilities.
ANSI A117.1 Accessible and Usable Buildings and Facilities Standards
This document is meant as an addendum to the provisions of the IBC. Most of this lengthy document covers building design requirements for people with such disabilities such as blindness, lack of stamina, inability to walk and delayed interpretation.
The document also covers:
- Coordination of requirements for different dwelling units
- Technical requirements for Type A, B and C units
- Variable message signs, such as airport or train terminal information
- Location of toilet paper dispenser
- Better average of escape sign requiring raised characters and Braille
Are You Covered?
If you have any questions about your facility's accessibility or whether you require ADA exit signs or indicators, call SLES Co. at 800-379-1129 or shoot us an email.
ANSI A117.1 Tactile Exit Signs
Internally illuminated exit signs, which include LED, photoluminescent and self luminous exit signs, must be UL 924 listed and installed in accordance with the manufacturer's instructions.
See Our Double Sided Self Luminous Exit Signs
Self powered exit signs are not available with Braille markings, since they are usually too high for anyone to reach. To be compliant with A117.1, supplemental signage should be amended to all egresses and paths, and must have:
- Tactile raised lettering and pictograms
- Grade 2 beaded Braille
Other A117.1 signs must be placed along the exit path, including:
- Directional signs pointing to the nearest exit
- Stair identification including floor and nearest exit
- Roof access
- Discharge identification barrier - signs and physical barrier bar occupants from going into the basement level or sub-level where exits are not available




